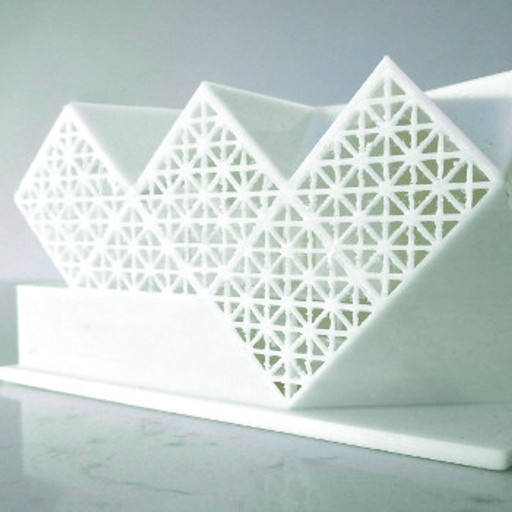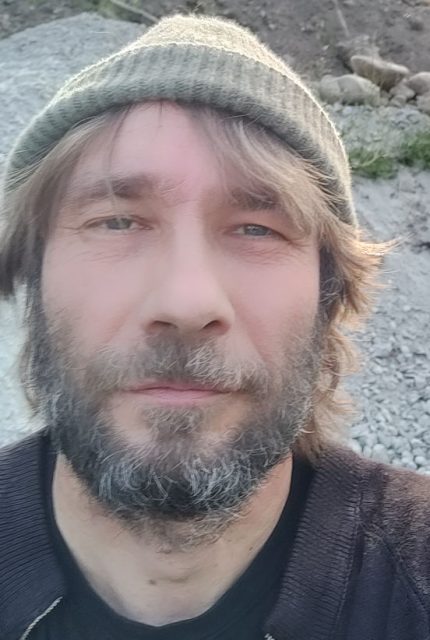En

THE COMPANY
We produce libertarian architecture of practical, beautiful and sustainable components.
The company was established in Stockholm in 1999 when many architectural offices and construction companies requested images that we produced of their projects. It has given us a broad experience of many different types of projects.
Since 2015, the company is focused on construction, and offers consulting services as a contributing architect, and since 2018 also as a project architect and builder.
ARCHITECTURE
For millennia, people have understood that buildings should be practical, beautiful, and sustainable, because if any of these qualities are omitted or prioritized, then the buildings become one-sided. For example, practical but not beautiful, or beautiful but unsustainable, or sustainable regardless of how.
What is practical, beautiful, and sustainable varies, but together they make architecture versatile. Different ways of building establish in different cultures, and some of them are versatile enough to have become classical and traditional. Also new architecture can be versatile. What’s essential is to find the right interplay between practical, beautiful and sustainable components.
BACKGROUND
In 1990 I worked as a draftsman in an architectural office in Stockholm with the goal of becoming an architect. Around the same time, computers started to become useful for graphics, but many architects didn’t like the results. I explored the possibilities on my own, produced work samples, and sought out curious architects abroad.
In 1992 I got a job with Daniel Libeskind in Berlin to supplement the office’s hand-made drawings and models with digital counterparts. After five months I was hired by Rem Koolhaas in Rotterdam where my renderings helped the office win a competition for two libraries at Jussieu in Paris. The pictures were published in The New York Times (Feb. 14, 1993) and later in Arkitektur (No. 7, 1994).
Between 1994 and 1999, I was employed by Wingårdhs in Gothenburg and in Stockholm, where I produced presentation renderings for several competitions that we won: e.g. the Arlanda air traffic control tower, the Swedish embassy in Berlin and others. Later I started Kopare Bild AB. Alongside work, I studied philosophy at the university, and later on at KTH where I graduated in architecture in 2015.
Since then I have worked as a consultant architect for Vera Arkitekter and Symbios Förvaltning, mainly with housing in contemporary and classic styles. Currently, I’m building my own wooden house by the sea together with local contractors.

CV Jerry Kopare
1966 Born in Jönköping, Sweden
1988-91 Art history, internships at building sites and architecture offices Stockholm
1991 Kopare Arkitekturillustrationer Stockholm
1992 Studio Daniel Libeskind Berlin
1992-93 OMA Rem Koolhaas Rotterdam
1994 Herman Hertzberger Amsterdam
1994-99 Wingårdh Arkitektkontor Göteborg Stockholm
Since 1999 Kopare Bild AB Stockholm
2015 Master of Architecture KTH Stockholm
Since 2015 practicing architect
2020-24 House by the sea
